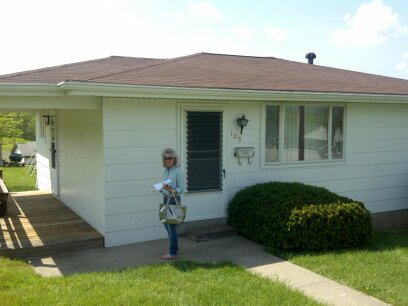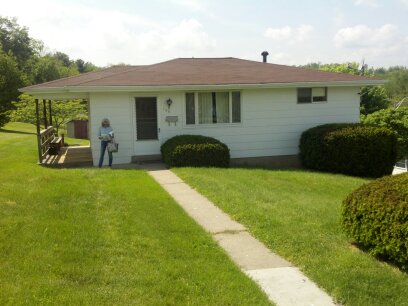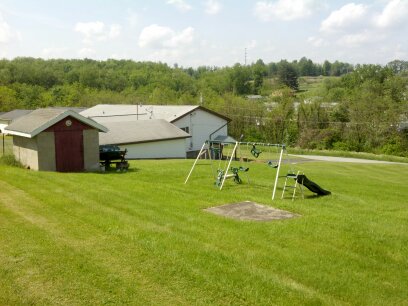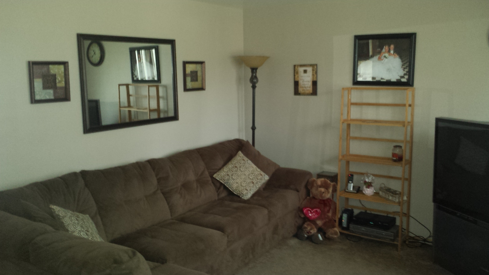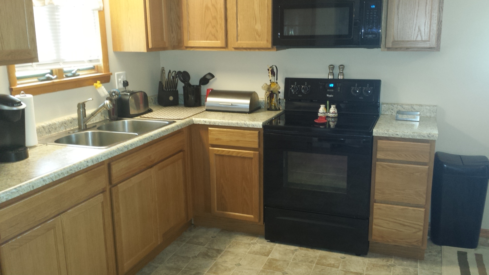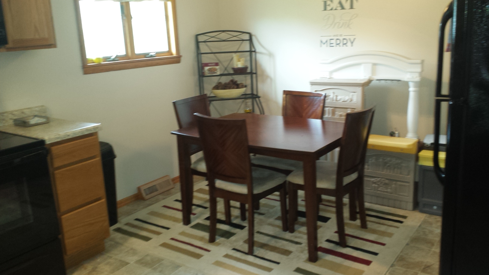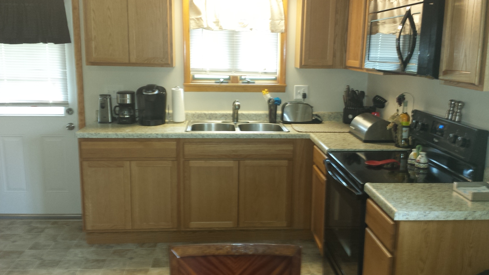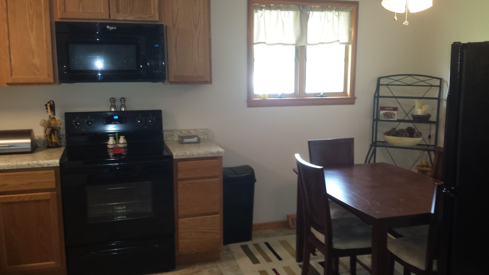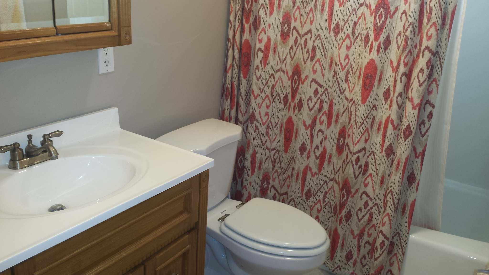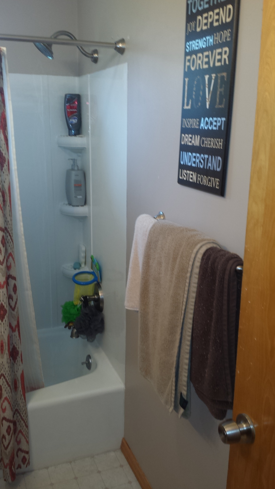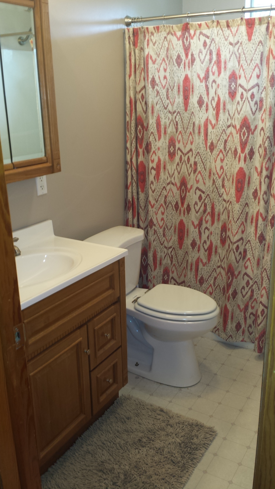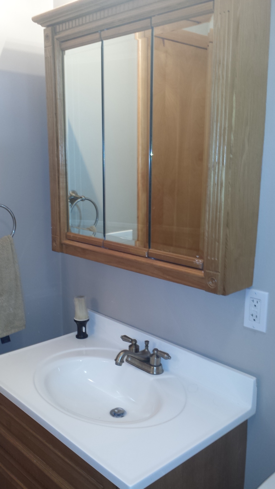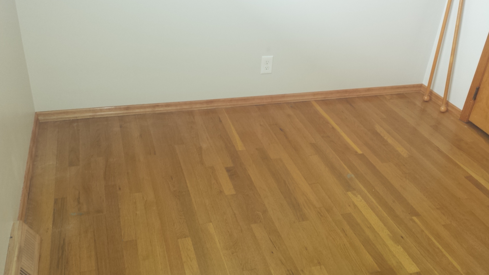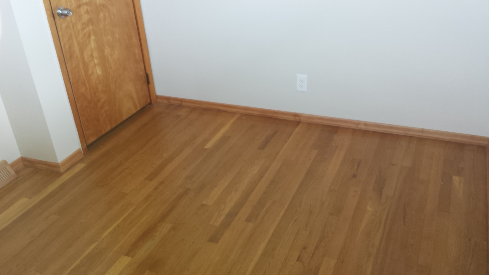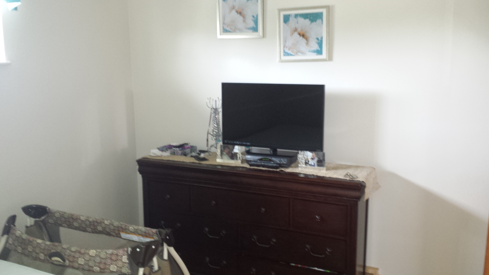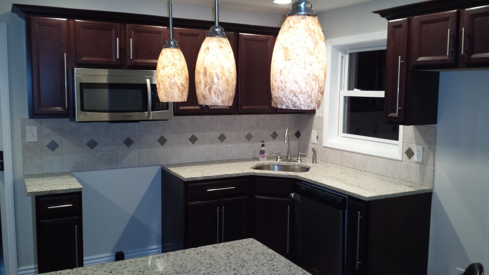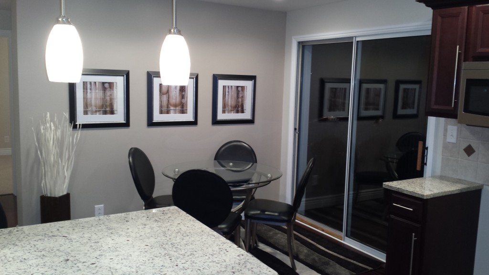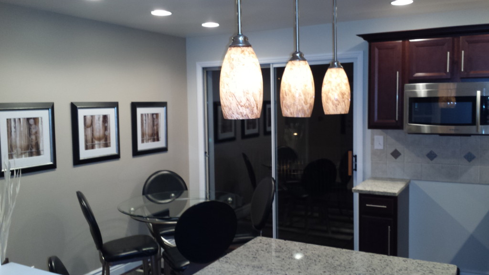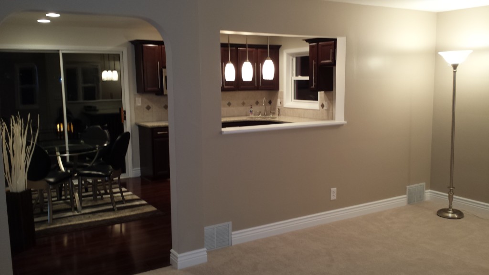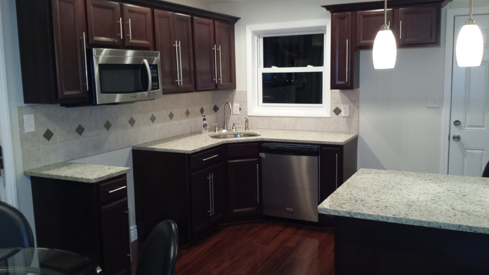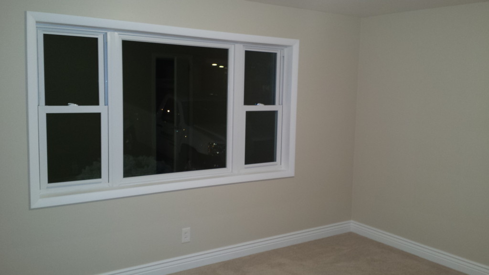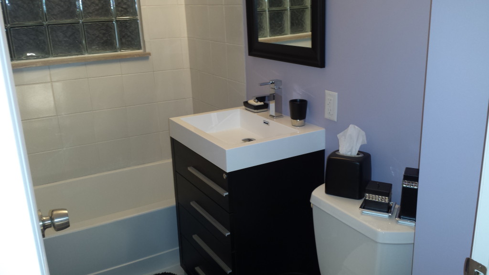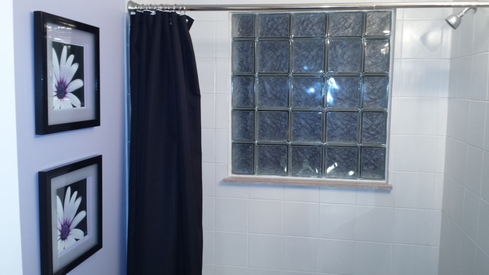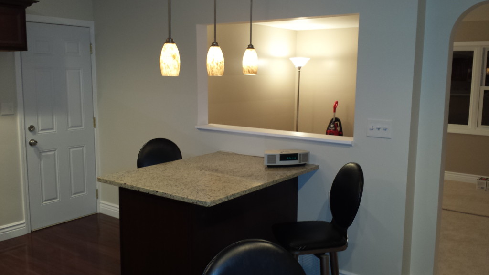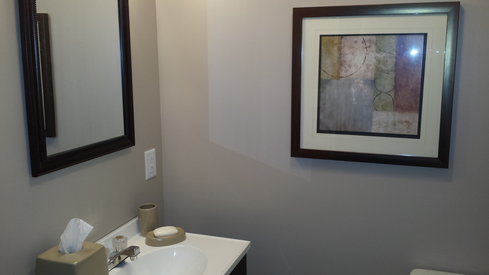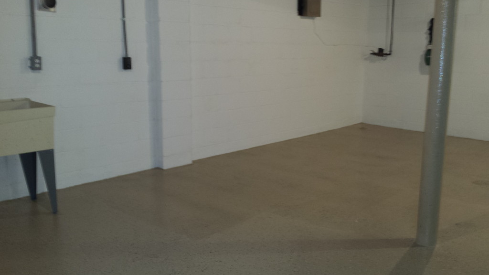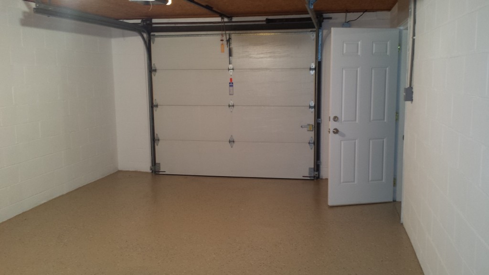#1. APARTMENT FOR RENT
Location: 777 McClellandtown Rd. Uniontown, Pa. 15401
NO SMOKING & NO PETS
( # 1 Apartment Information at bottom of page.)

#1 Apartment For Rent
Location: 777 McClellandtown Rd. Uniontown, Pa. 15401
New Contemporary Apartment for Rent (Perfect for the busy professional)
-
Appliances Included: New Stove -New Microwave – New Refrigerator
-
New Contemporary Gas Fire Place
-
1,600 Square Feet of Living Space
-
Utilities – All Public (Not Included)
-
New Gas Heating – Forced Air System
-
New Electric Central A/C – Forced Air System
-
Open Floor Plan – Great for entertaining
-
Two (2) Large Bedrooms
-
One (1) Full Bathroom
Apartment
A luxurious and very spacious Loft Style 1,600 Square foot apartment for rent with nine-foot ceilings, new central heating, new central air-conditioning and new electric hot water tank. Installed in every room are phone lines, computer lines, and cable lines for television and your favorite styles of music.
Kitchen
A very large modern kitchen is furnished with all New Whirlpool Appliances – refrigerator, stove and microwave. Also included are an 8 foot by 4 foot island and work station with seating, stainless steel double sink with moen faucet and sprayer, contemporary pastel colored ceramic back splash, Pergo hard wood flooring, an array of kitchen cabinets, along with plenty of counter top space for food preparation and entertaining.
Living Room
Add a little pizzazz to your life in this brand new contemporary spacious living room. The dazzling design of this living room will accommodate your every need for relaxation and entertaining your guests. Amenities include a modern stainless glass encased gas fireplace, a unique one of a kind eight-foot by six-foot in wall-divider to create an open spacious floor plan, soft textured carpeting, and easy to control recessed lighting and track lighting. Seventy-three light fixtures are throughout the apartment.
Office Space
The office space area is very warm and inviting with computer lines and soft textured carpeting.
Master Bedroom
The master bedroom sized 12′ x 18′ has a very large closet with one hundred inches of mirrored closet doors, soft textured carpeting, and a beautiful marbled glass lighting fixture.
Guest Bedroom
The guest bedroom sized 12′ x 18′ has a very large closet with eighty inches of mirrored closet doors, soft textured carpeting, and a beautiful marbled glass lighting fixture.
Storage Room
The storage room is 12′ X14′ storage with fluorescent lighting.
Bathroom
The bathroom is sized ten-foot by ten-foot and is equipped with a rich looking corner shower with surround glass walls and door, recessed lighting, modern bowl sink and faucet, toilet, exhaust fan, ceramic tiled counter top, ceramic walls, and ceramic tile flooring.
Foyer
The foyer is large and inviting with a lighted picture-display wall serving as a focal point.
Extras
Six panel solid oak doors are throughout the apartment. Electric / battery – smoke alarms are installed in every room, and modern artwork is furnished throughout the apartment.
An independent cleaning service is available upon request.
Priced at $625.00 per month with Deposit
Please call to make an appointment to walk through this New Contemporary Apartment today!
HRANEC & COMPANY
#1 Apartment For Rent
Location: 777 McClellandtown Rd. Uniontown, Pa. 15401
Priced at $ 625.00 Per Month with Deposit
Call – 724-366-1234
NO SMOKING & NO PETS
______________________________________________________________________________
#2. HOME FOR RENT
LOCATION: 105 Boyle Street Uniontown, PA 15401
NO SMOKING & NO PETS
(Home #1 Information at bottom of pages.)
#2 HOME INFORMATION
LOCATION: 105 Boyle Street Uniontown, PA 15401
A beautiful home totally renovated from top to bottom.
- 1,200 Square Feet of Living Space
- Land Area .1 (acre)
- Utilities – All Public (Not Included)
- School District – Laurel Highlands Area School District
- New Gas Heating – Forced Air System Furnace
- New Electric Central A/C – Forced Air System
- Living Room
- New Kitchen with New Refrigerator, New Stove and New Microwave
- Two (2) Bedrooms
- Two (2) Bathrooms
- Dinning Room
- Deck
- Large Basement
- Washer & Dryer Hook-ups
- Closets
New Inviting Attached Stained Deck – Great for Entertaining
Clean, Spacious Basement – Newly Painted Walls, New Glass Block Windows with Venting
Spacious Outside Yard – Can Accommodate Your Children and more…
New Plush Carpeting in Living Room
New Hard Wood Floors in Bedrooms and hallway
New Shingle Roof, Gutter and Flashing
New Attic Insulation & All Exterior Wall Insulation by: Hranec Insulation Corporation (Energy Savings for Heating & Cooling this beautiful Home)
New Insulated Pella Windows
All New Metal Paneled and Glass Exterior Doors & Hardware
All New Dark Brown Electrical Outlets & Wall Switches
All New Lighting Throughout the House
All New Paint Throughout Entire House with Neutral Colors
All New Four Inch baseboard throughout the enter House
New Energy Savings Gas Hot Water Tank – 50 Gallon
All New GFI Electrical Outlets in the Kitchen and Bathrooms
Hranec & Company provides craftsmanship that will amaze you while touring this move-in ready home. It’s clean, it’s new and everything is completely done down to the smallest of details. You will be ready to move in and enjoy this home the very same day.
Designs by: Hranec & Company
Call now to make an appointment to walk through this Gorgeous New Contemporary Home today!
Priced at $ 699.00 Per Month with a $1,000.00 Deposit
Call for More Information – 724-366-1234
NO SMOKING & NO PETS
______________________________________________________________________________________________________________________
__________________________________________________________________________________________________________________________________________________
NOT AVAILABLE – RENTED !!!!!
3. HOME FOR RENT HOME # 3
NOT AVAILABLE – RENTED !!!!!
LOCATION: 444 West Berkley Street Uniontown, PA 15401
NO SMOKING & NO PETS
(#3. Home Information at bottom of page.)
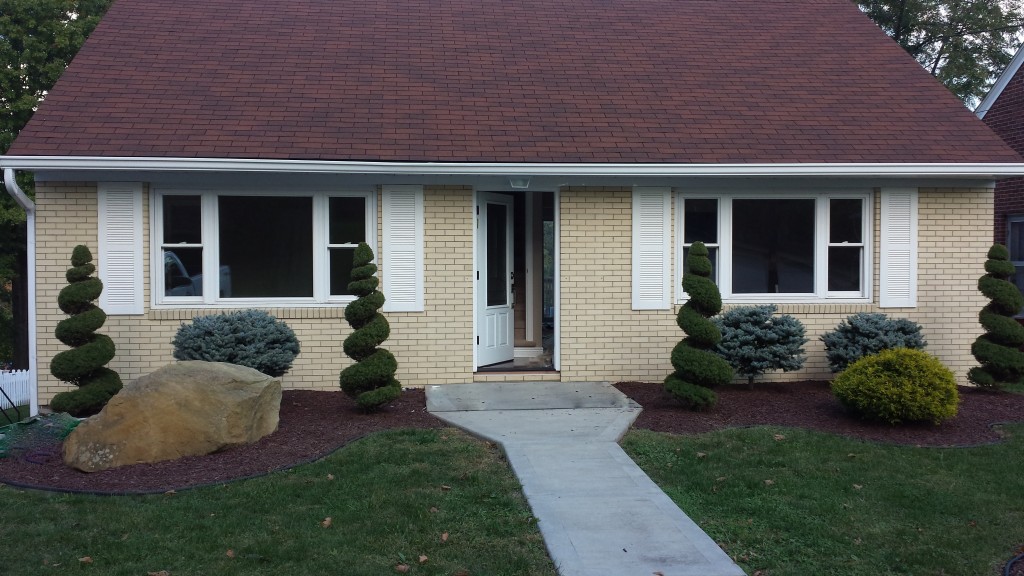
#3 HOME INFORMATION
LOCATION: 444 West Berkley Street Uniontown, PA 15401
A beautiful home totally designed / renovated from top to bottom
-
Appliances Included: Stove – Microwave – Refrigerator – Dishwasher
-
Laundry Room – Washer and Dryer hook-ups
-
1,890 Square Feet of Living Space
-
Land Area .17 (acres)
-
Utilities – All Public
-
School District – Uniontown Area School District
-
New Gas Heating – Forced Air System
-
New Electric Central A/C – Forced Air System
-
Open Floor Plan – Great for entertaining
-
Three (3) Large Bedrooms
-
Two (2) Bathrooms
New Large Inviting Attached Stained Deck 22 Feet by 14 Feet – with Mountain View – Great for Entertaining (Accessed from Kitchen Sliding Glass Doors)
Clean, Spacious Basement – Newly Painted Walls, New Glass Block Windows with Venting and New Epoxy Flooring – Professionally Installed
Garage with Garage Door, Opener, Lighting and New Epoxy Flooring – Professionally Installed
Spacious Outside Yard – Can Accommodate Your Loving Pets and more…
All Exterior Brick – New Restoration Done by: Raimondo Masonry Restoration Contractors
New Sidewalk from the Street to the New Attractive Decorative Frosted Glass Front Door
Kitchen – New Delta Faucet with spray, New Wall Ceramic Tile Backsplash with inlay accents,New Breathtaking Granite Counter Tops, New Island Over Looking the Living room, New Rich Brazilian Cherry Flooring, New Samsung Microwave, New Frigidaire Dishwasher, All New Recessed Lighting with Dimming Capabilities, New Designer Lighting above Island with Dimming Capabilities, New Custom Built Cherry Cabinets with Quiet Close, Accessories and Hardware
New Plush Neutral Tone Carpeting in all Bedrooms and Living Room
New Shingle Roof, Gutter and Flashing
Bathroom #1 – New Fresca Modern Faucet, New Fresca Modern Square Sink, New Bath Tub & Shower, New Modern Lighting, New Beautiful White Ceramic tile on Floor and Shower Walls, New Modern Toilet and a New Frosted Glass Block Window
Bathroom #2 – New White/Marble Design Ceramic tile Floor, New Lighting, New Energy Saving Toilet, New Sink with Faucet and New Sink Cabinet
Hallway – Rich Brazilian Cherry Flooring
New Landscaping By: Eddie Abraham Landscaping Inc.
New Attic Insulation & All Exterior Wall Insulation by: Hranec Insulation Corporation (Energy Savings for Heating & Cooling this beautiful Home)
New White Window Shutters
New Insulated Pella Windows with Easy Cleaning Access and Locking Hardware
All New Metal Paneled and Glass Exterior Doors & Hardware
All New Wooden Six Panel Interior Doors & Hardware
All New White Electrical Outlets & Wall Switches
All New Lighting Throughout the House
All New Paint Throughout Entire House with Neutral Colors
Two (2) Sliding Glass Patio Doors leading to the New Spacious Deck
All New Six Inch baseboard throughout the enter House
New Bradford Energy Savings Gas Hot Water Tank – 50 Gallon
All New GFI Electrical Outlets in the Kitchen and Bathrooms
Hranec & Company provides craftsmanship that will amaze you while touring this move-in ready home. It’s clean, it’s new and everything is completely done down to the smallest of details. You will be ready to move in and enjoy this home the very same day. Drive by at night to experience the Florida Design-lighted landscaping.
Designs by: Hranec & Company
Call now to make an appointment to walk through this Gorgeous New Contemporary Home today!
NOT AVAILABLE – RENTED – Priced at $ 850.00 Per Month with a $1,000.00 Deposit
Call : 724-366-1234
NO SMOKING & NO PETS
___________________________________________________________________________________________________________________________________________________
Residential Rental Application
Directions: 1. High light application 2. Copy to word on your computer. 3. Fill out application. 4. Email to [email protected]
| Name of Applicant | |||||||||||||||||||
| Telephone | |||||||||||||||||||
| Present Address | |||||||||||||||||||
| City, State, Zip | |||||||||||||||||||
| Code | |||||||||||||||||||
| Social Sec. No. | |||||||||||||||||||
| Spouse’s Soc. Sec. No. | |||||||||||||||||||
| Credit Cards (issuer & acct.#) | |||||||||||||||||||
| How many in your family? Adults | Children | Any Pets? | |||||||||||||||||
| Number of Occupants | |||||||||||||||||||
| How long have you lived at the present address? | |||||||||||||||||||
| Present Landlord | Telephone | ||||||||||||||||||
| Prior Landlord | Telephone | ||||||||||||||||||
| Employer | |||||||||||||||||||
| Your Position | |||||||||||||||||||
| How Long? | |||||||||||||||||||
| Contact | Telephone | ||||||||||||||||||
| Salary | |||||||||||||||||||
| Amount & source additional income | |||||||||||||||||||
| Name of Bank | |||||||||||||||||||
| Checking | Account No. | ||
| Savings | Account No. |
Additional Personal/Credit References
| Name | Relationship | Telephone | ||
I represent that the information provided in this application is true to the best of my knowledge. You are hereby authorized to verify my credit and employment references in connection with the processing of this application. I acknowledge receipt of a copy of this application.
| Dated: | Applicant: |



